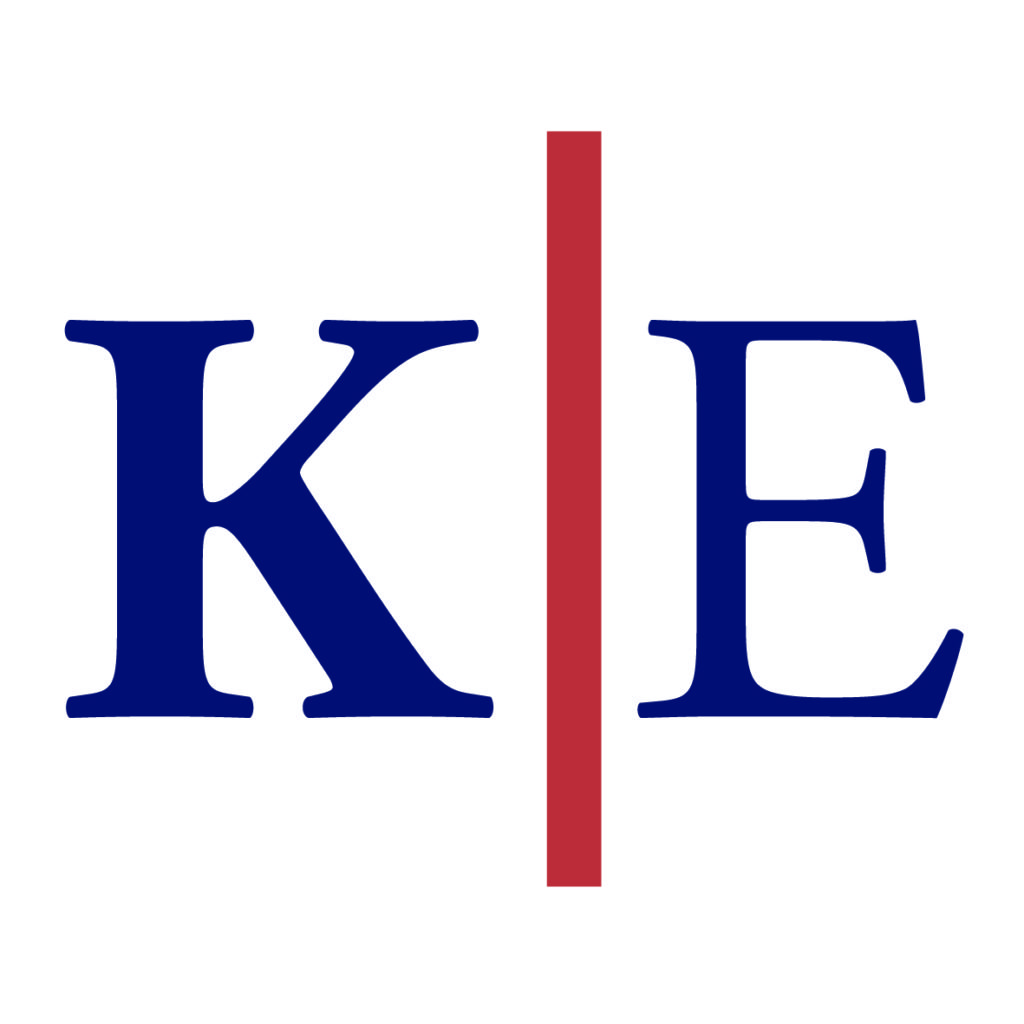
11 Holt Crescent, Lugduff, Tinahely, Wicklow
11 Holt Crescent, Lugduff, Tinahely, Wicklow
Type
Semi-detached House
Status
Sale Agreed
BEDROOMS
3
BATHROOMS
1
Size
86 sq. m
BER


































Description
Very Spacious Three Bedroom Semi Detached Residence
Kinsella Estates Carnew and Gorey are delighted to offer to the market 11 Holt Crescent, Tinahely Co. Wicklow.
An Invitation to Tranquil Living in the Heart of Wicklow
Discover 11 Holt Crescent, a charming residence nestled in the picturesque village of Tinahely, Co. Wicklow. This home offers a perfect blend of comfort and accessible rural living, presenting an ideal retreat from the pace of modern life without sacrificing convenience. From the moment you arrive, you are welcomed into a space designed for easy, peaceful living, ready for its next chapter.
Ground Floor: Spaces for Connection
Kitchen/Dining Room (Approx. 5.5m x 3.3m) The heart of the home, offers a seamless flow for entertaining. Double doors open directly onto the low-maintenance rear area, inviting you to enjoy alfresco dining and peaceful moments outdoors. Sitting Room (Approx. 4.8m x 3.6m) A cosy, inviting space centred around a feature timber fireplace, promising warmth and atmosphere during the cooler months. Conveniently connected by double doors to the Kitchen/Dining area, allowing for flexible, open-plan living when desired.
First Floor: Private Retreats
The upper level offers three well-appointed bedrooms, each a private haven. Master Bedroom (Approx. 4.6m x 2.8m) A bright, spacious retreat complete with a built-in wardrobe for effortless storage. Bedrooms 2 & 3: Two further generous bedrooms, both featuring valuable built-in wardrobes, ideal for family, guests, or a dedicated home office. Wet Room (Approx. 2.2m x 1.9m) A modern, fully tiled bathroom designed for ease of use and maintenance.
Exterior & Services
The property benefits from a low-maintenance rear space and includes a garden shed, making it perfect for those who desire outdoor space without excessive upkeep. Fully serviced with Mains Water, Mains Sewerage, and Oil-Fired Central Heating.
We strongly recommend viewing this peaceful haven. Your tranquil Co. Wicklow lifestyle awaits.
BER: D1 118851013 226.59 kWh
Eircode: Y14 RX38
House Size: 85.6 Sq.Mt. (921 Sq.Ft)
Features
- Mains Water
- Mains Sewerage
- Oil Fired Central Heating
Accommodation
ACCOMMODATION
Ground Floor
Entrance Hall:
Kitchen / Dining Room: 5.5m x 3.3m
Tiled Splash Back
Double Doors onto Back Garden
Sitting Room: 4.8m x 3.6m
Feature Timber Fire Place
Double Door’s into Kitchen
W/c
Tiled
First Floor
Landing:
Hot Press
Staire Stairs into Spacious Attic
Master Bedroom: 4.6m x 2.8m
Built in Wardrobe
Bedroom 2: 3.4m x 3.2m
Built in Wardrobe
Bedroom 3: 3.2m x 2.6m
Built in Wardrobe
Wet Room: 2.2m x 1.9m
Fully Tiled
Rear of Property
Garden Shed
Low Maintenance
Not Over Looked from the Rear
Tinahely Neighbourhood Guide
Explore prices, growth, people and lifestyle in Tinahely.
