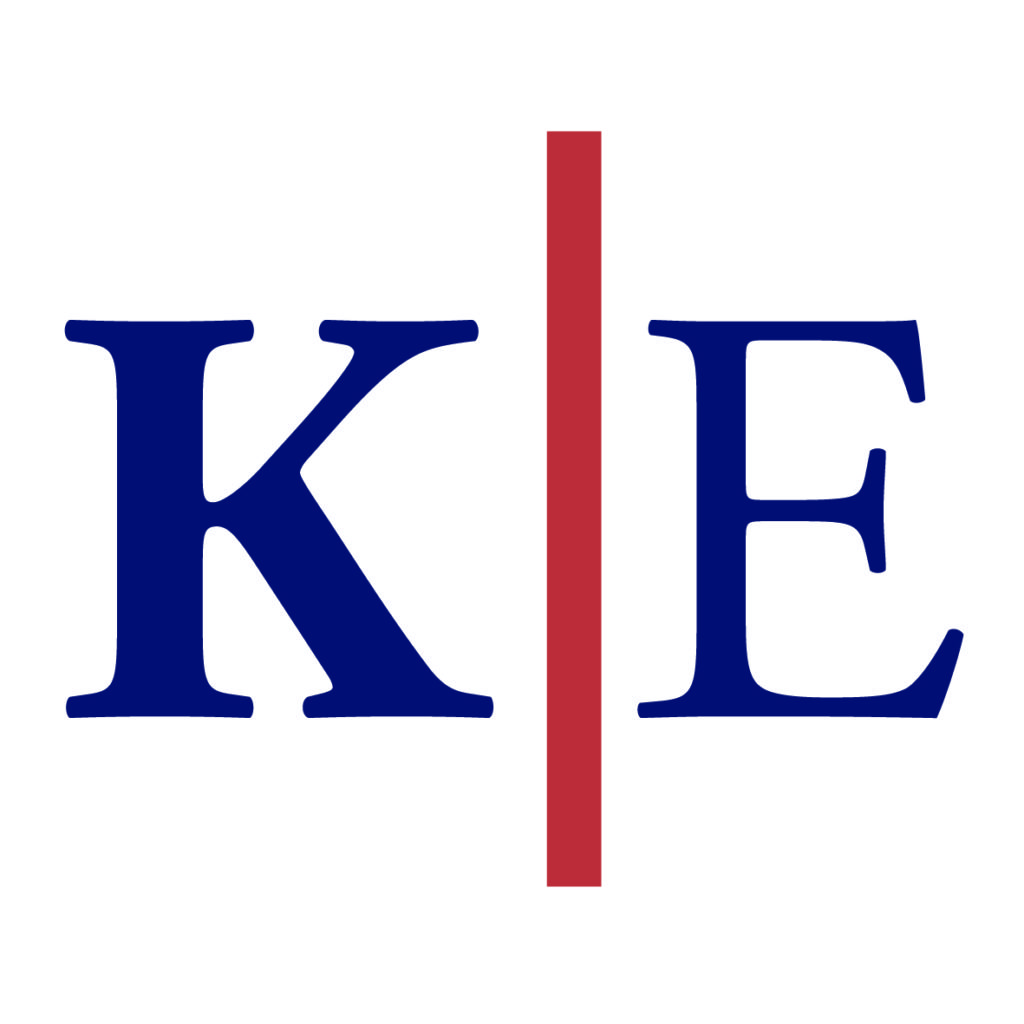
21 Riverchapel Park, Riverchapel Wood, Gorey, Wexford
21 Riverchapel Park, Riverchapel Wood, Gorey, Wexford
Type
Terrace House
Status
Sold
BEDROOMS
2
BATHROOMS
2
Size
86 sq. m
BER
































Description
Exceptionally Spacious & Desirable Two Bedroom Terraced Residence
Kinsella Estates Gorey take great pleasure in bringing to the market No.21 Riverchapel Park, Riverchapel Wood, Co. Wexford.
New to the market is this charming 2-bedroom terraced house at 21 Riverchapel Park, Riverchapel, Co. Wexford. This delightful home offers a comfortable and spacious layout, perfect for modern living, with a BER rating of B3.
Upon entering, you are greeted by a welcoming hallway with warm wooden flooring that leads to a bright and airy living room, featuring a classic fireplace as its focal point. The open-plan kitchen and dining area is well-appointed with modern appliances and ample storage, providing a perfect space for entertaining and family meals.
Upstairs, the property boasts two generously sized bedrooms. The master bedroom includes an en-suite bathroom and built-in wardrobes, offering plenty of storage space. The second bedroom is also spacious and bright, ideal for guests or as a home office. A well-maintained family bathroom completes the upstairs accommodation.
The exterior of the property includes a private rear garden, perfect for outdoor relaxation and al fresco dining. The front of the house offers a driveway with parking, ensuring convenience for residents.
Located in the heart of Riverchapel, this property is within easy reach of local amenities, schools, and transport links. Riverchapel is only a 5 minute drive from Gorey Town and the M11 allowing an easy commute to South Dublin. There are many local amenities all within walking distance of Riverchapel Wood such as shops, pubs, church, school restaurants & hairdressers.
The high quality of this development and its pivotal seaside location make this an excellent family home, investment opportunity or holiday retreat for everyone from first time buyers to those looking to downsize.
The property was constructed of block construction in 2005 to a very high standard of specification. The property has been recently refurbished using glass doors and chrome finishing’s to give it a bright and contemporary feel throughout and has the advantage of a large private back garden.
The Auctioneer strongly recommends early viewing.
BER: B3 118224518 147.23 kWh
Eircode: Y25 WF60
House Size: (927 sq. ft.) 86.16 mt. sq.
Folio: WX42733F
Features
- To the Front of Property
- Off Street Parking for Two Cars
- Oil Fired Central Heating
- Mains Sewerage
- Mains Water
Accommodation
ACCOMMODATION
Ground Floor:
Entrance Hall:
Timber Floor
Coving
Sitting Room: 4.8m x 3.6m
Feature Timber Fireplace
Bay Window
Timber Floor
Coving
Kitchen/Dining Room: 4.9m x 3m
Tiled Floor & Splashback
Double Doors onto Patio Area
Spot Lights
W/C
Tiled
First Floor:
Landing:
With Hot Press
Master Bedroom: 4.9m x 4.5m
Built in Wardrobes
Ensuite – Tiled Splashback
Bedroom 2: 3.3m x 3.1m
Built in Wardrobe
Bathroom: 2m x 1.7m
Tiled Floor & Splashback
Triton Electric Shower
Rear of Property
Fully Enclosed Garden
Patio Area
Gorey Neighbourhood Guide
Explore prices, growth, people and lifestyle in Gorey.

