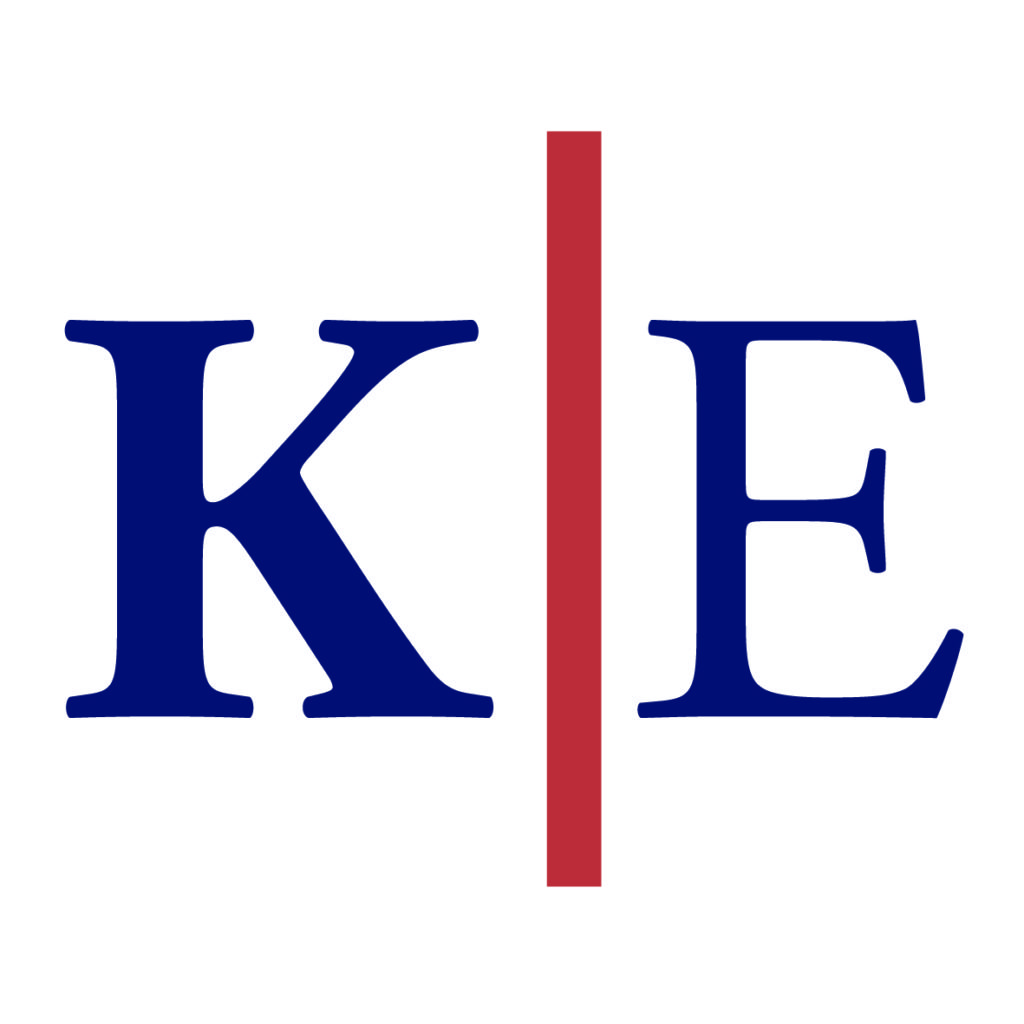
4 The Green, Clonattin Village, Gorey, Wexford
4 The Green, Clonattin Village, Gorey, Wexford
Type
Terrace House
Status
Sale Agreed
BEDROOMS
3
BATHROOMS
2
Size
105 sq. m
BER














































Description
Top Class Three Bedroom Terraced Residence
Kinsella Estates Gorey & Carnew are delighted to offer this spacious three-bedroom mid-terrace property to the market in the desirable Clonattin Village development.
Nestled in the charming Clonattin Village, 4 The Green offers a delightful three-bedroom terraced home in the heart of Gorey, Co. Wexford. This property, with a BER rating of C2, spans approximately 104.8 square meters and is perfect for families seeking a blend of comfort and convenience. The home boasts both a front and rear garden, providing ample outdoor space for relaxation and entertainment.
Upon entering, you are greeted by a welcoming hallway with stylish tiled flooring and a carpeted staircase leading to the upper floor. The spacious living room features elegant wood flooring, a cosy fireplace, and ample natural light, creating a warm and inviting atmosphere.
The open-plan kitchen and dining area is a highlight, offering modern cabinetry, integrated appliances, and a generous dining space. French doors open to the rear garden, seamlessly connecting indoor and outdoor living.
Upstairs, the master bedroom is a tranquil retreat with built-in wardrobes and a serene colour palette. The additional two bedrooms are well-proportioned, each with ample storage and charming decor. The family bathroom is tastefully designed with a bath and shower combination, ensuring functionality and style.
The rear garden is a private oasis, complete with a patio area perfect for al fresco dining and a well-maintained lawn. This property is ideally located close to local amenities, schools, and transport links, making it a must-see for prospective buyers.
The Auctioneer strongly recommends viewing of same.
BER: C2, No: 114128366, 185.65 kWh
Eir Code: Y25 VR92
House Type: C 104.8 Sq. mt 1,127 Sq. ft
Features
- Mains water
- Mains Sewerage
- Oil Fired Central Heating
Accommodation
ACCOMMODATION
Ground Floor
Entrance Hall:
Tiled Floor
Kitchen/Dining Room: 5.9m x 3.8m
Tiled Floor & Splashback
Double Doors onto Patio Area
Spot Lights
Chrome Vent
Sitting Room: 5.6m x 3.7m
Feature Timber Fireplace
Timber Floor
Bay window
W/C
Tiled
First Floor
Landing with Hot Press
Landing:
Master Bedroom: 4.4m x 3.1m
Built in Wardrobe
Bay Window
Ensuite with Tiled Floor & Splashback
Bedroom 2: 3.3m x 2.7m
Built in Wardrobe
Bedroom 3: 3.4m x 3.1m
Bathroom: 2.4m x 1.9m
Tiled Floor & Splashback
Gorey Neighbourhood Guide
Explore prices, growth, people and lifestyle in Gorey.

