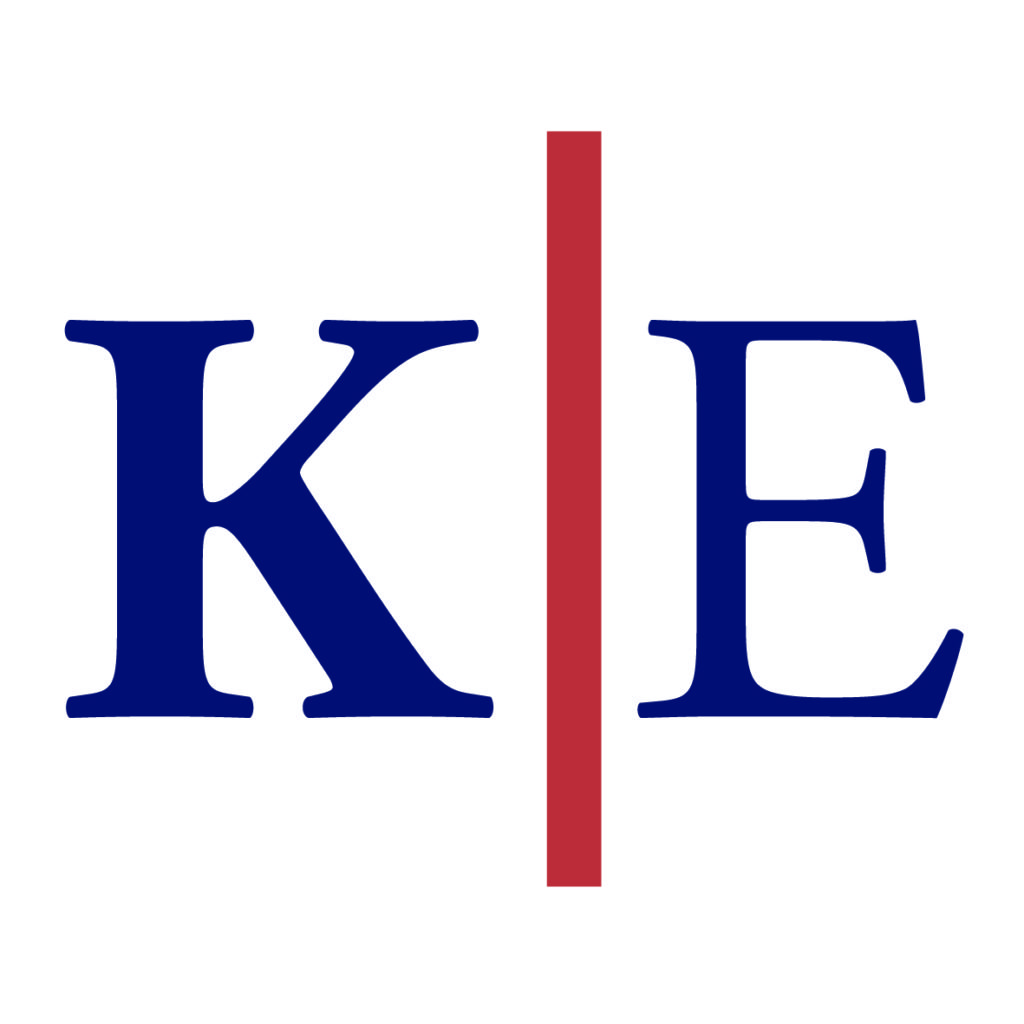
8 Glenview, Carnew, Wicklow
8 Glenview, Carnew, Wicklow
Price
€349,000
Type
Bungalow House
Status
For Sale
BEDROOMS
4
BATHROOMS
2
Size
134 sq.sq. m
BER
EPI: 1439 kWh/m2/yr














































Description
Top Class Four Bedroom Detached Bungalow
Kinsella Estates Carnew & Gorey are delighted to offer to the market this exceptional four bedroom detached bungalow at 8 Glenview, Carnew, Co. Wicklow.
Glenview is a luxurious development of just 9 spacious detached homes which were built to a very high standard of specification in 2005 of timber frame construction.
Glenview Estate is located less than 5 minutes’ drive from the well renowned Coollattin Golf Club and within walking distance of Carnew and its many amenities.
Nestled in the serene setting of Carnew, Co. Wicklow, this charming 4-bedroom bungalow at 8 Glenview offers a perfect blend of comfort and style. Spanning 133.6 square meters, this home is ideal for families seeking a peaceful retreat with easy access to local amenities. The property boasts a C3 BER rating, ensuring energy efficiency and comfort throughout the year.
Upon entering, you are greeted by a welcoming hallway that leads to a spacious kitchen and dining area. The kitchen is well-appointed with wooden cabinetry and modern appliances, providing a delightful space for culinary enthusiasts. Adjacent to the kitchen is a bright sunroom, offering panoramic views of the surrounding countryside, perfect for relaxation.
The living room is a cosy haven, featuring a fireplace and ample natural light, making it an inviting space for family gatherings. Each of the four bedrooms are generously sized, with large windows that allow for plenty of natural light. The master bedroom includes built-in wardrobes, providing ample storage space.
The property includes two well-maintained bathrooms, each fitted with modern fixtures and a bathtub, ensuring convenience for the entire family.
Outside, the front and rear gardens offer a tranquil escape with lush greenery and stunning views. The driveway provides ample parking for cars, adding to the convenience of this delightful home. This property is a must-see for those seeking a blend of rural charm and modern living.
The property would make an ideal family home or investment opportunity as there is a strong demand for rental property in the area and the auctioneer strongly recommends viewing of same.
BER: C3 118344720 203.7 kWh
Eir Code: Y14 XK18
House Size: 133.6 sq.mt / 1,439 sq. ft
Folio: WW29057F
Features
- Oil Fired Central Heating
- Mains Sewerage
- Mains Water
Accommodation
ACCOMMODATION
Ground Floor:
Entrance Hall
Tiled Floor
Coving
Kitchen/Dining Room 5.7m x 3.9m
Tiled Floor
Marble Work Top & Splash Back
Coving
Living Room: 6m x 3.8m
Feature Timber Fireplace
Timber Floor
Coving
Double Doors onto Patio Area
Utility Room:
Tiled Floor
Back Door
Fitted Units
Sun Room: 4m x 3.5m
Tiled Floor
Double Doors
Vaulted Ceiling
Recessed Lights
Master Bedroom: 3.3m x 3.4m
Built in Wardrobes
Timber Floor
Coving
Ensuite
Bedroom 2: 3.4m x 3.3m
Timber Floor
Coving
Built in Wardrobe
Bedroom 3: 4.4m x 3.9m
Timber Floor
Coving
Bedroom 4: 3.4m x 3.3m
Timber Floor
Bathroom: 3.2m x 2m
Tiled Floor & Splash Back
Rear of Property
Low Maintenance Spacious Garden
South Facing Back Garden
Garden Shed
Stunning Views of the Surrounding Countryside

