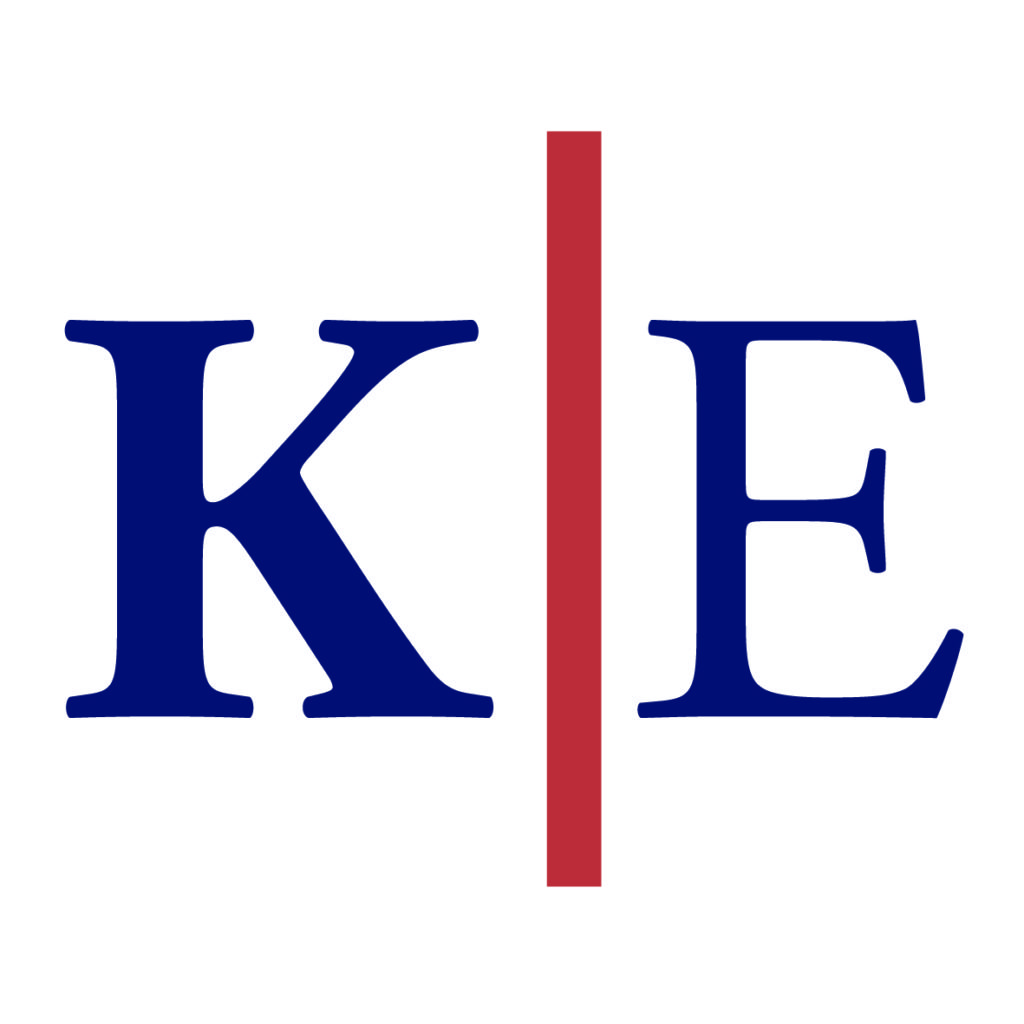
88 The Heath, Ramsgate Village, Gorey, Wexford
88 The Heath, Ramsgate Village, Gorey, Wexford
Type
End Of Terrace House
Status
Sold
BEDROOMS
4
BATHROOMS
2
Size
109 sq. m
BER
BER No: 107458077
EPI: 135.78 kWh/m2/yr




















































Description
Very Impressive Four Bedroom End Terraced Residence
Kinsella Estates Gorey & Carnew are delighted to offer this spacious four bedroom end- of-terrace residence to the market at 88 The Heath, Ramsgate Village, located in the heart of Gorey, Co. Wexford. This spacious 4-bedroom property offers a comfortable and modern living experience, perfect for families seeking a vibrant community setting. With a BER rating of B3, this home ensures energy efficiency and comfort throughout the year.
Upon entering, you are greeted by a bright hallway leading to a generously sized living room. The living room features a stylish fireplace and large windows that flood the space with natural light, creating a warm and inviting atmosphere.
The open-plan kitchen and dining area is a highlight of the home, boasting modern cabinetry and ample space for family dining. The kitchen is well-equipped, with direct access to the rear garden, making it ideal for entertaining and outdoor dining.
Upstairs, the property offers four well-proportioned bedrooms, each with built-in wardrobes providing ample storage. The master bedroom includes an en-suite, offering privacy and convenience. The additional bedrooms are perfect for children, guests, or a home office.
The main family bathroom is tastefully designed with modern fixtures and a full-sized bath, catering to all your family's needs.
Outside, the rear garden is a private oasis, complete with a patio area and a garden shed for additional storage. The property also benefits from on-street parking.
This delightful home is conveniently located close to local amenities, schools, and transport links, making it an ideal choice for those seeking a blend of comfort and convenience. Don't miss the opportunity to make this wonderful property your new home.
BER: B3 107458077 135.78 kWh
Eircode: Y25 DX73
House Type: K, 109.3 Sq Mt (1,177 q ft)
Features
- Oil Fired Central Heating
- Mains Sewerage
- Mains Water
Accommodation
ACCOMMODATION
Ground Floor:
Entrance Hall
Tiled Floor
Spot Lights
Kitchen/Dining Room: 4.6m x 5.5m
Double Doors onto Patio Area
Tiled Floor & Splashback
Sitting Room: 6.2m x 3.2m
Timber Floor
Feature Timber Fireplace
Electric Fire
WC
Tiled
First Floor:
Landing
Master Bedroom: 3.2m x 5.7m
Built in Wardrobe
Ensuite – Tiled Splash backs
Power Shower
Bedroom 2: 3m x 3m
Built in Wardrobe
Bedroom 3: 4m x 2.3m
Built in Wardrobe
Bedroom 4: 3m x 2.2m
Built in Wardrobe
Bathroom: 2.2m x 1.9m
Tiled Splashback
Triton Electric Shower
Hot-press:
Rear of Property:
Patio Area
Garden Shed
Gorey Neighbourhood Guide
Explore prices, growth, people and lifestyle in Gorey.

