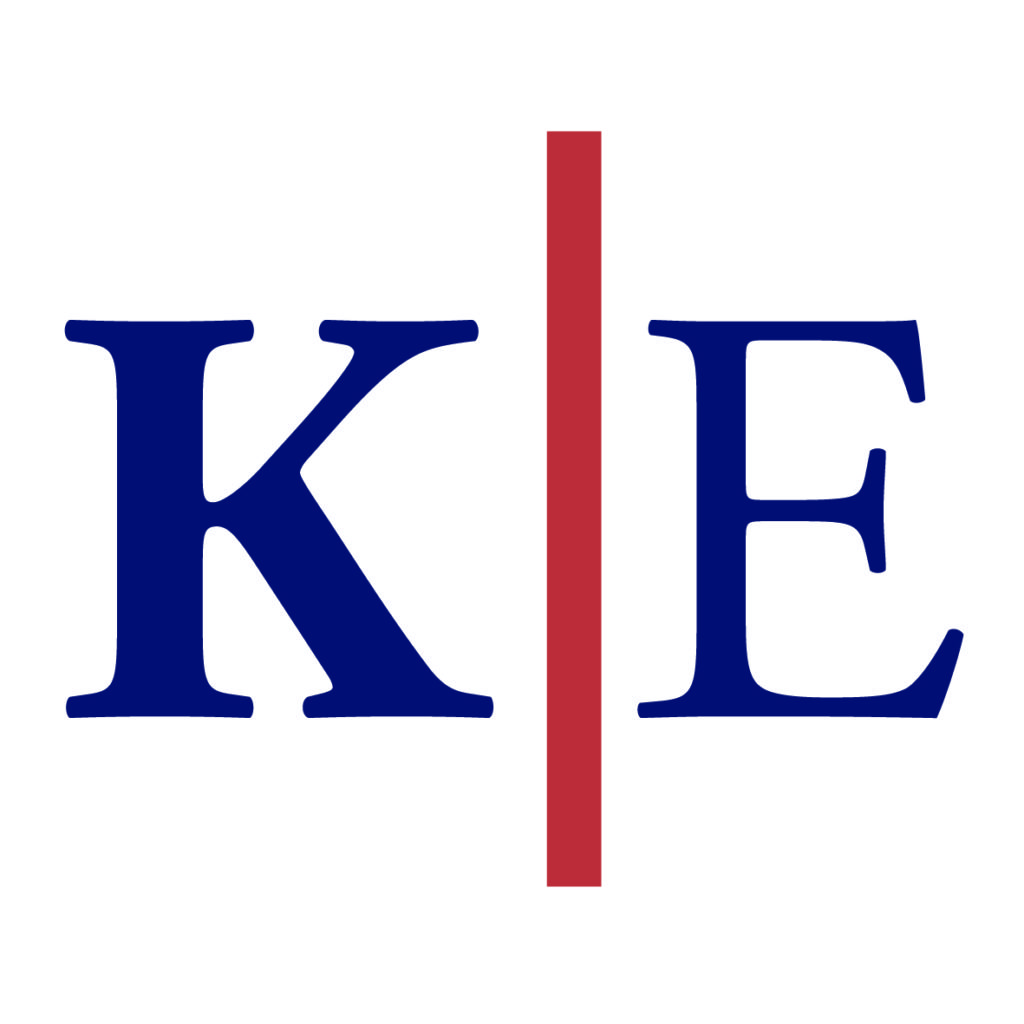
Ballybeg, Ferns, Co. Wexford
Ballybeg, Ferns, Co. Wexford
Type
Detached House
Status
Sold
BEDROOMS
4
BATHROOMS
2
Size
211 sq.m.
BER
EPI: 189.44 kWh/m2/yr






































































Description
Exceptional Four Bedroom Residence
Kinsella Estates take great pleasure in offering this magnificent four Bedroom Detached Bungalow to the market located at Ballybeg, Ferns, Co. Wexford. The property offers bright, modern & spacious living accommodation and has been beautifully maintained throughout and comes to the market in show house condition. Built to a very high stand of specification in 2007.
Located just 9.5 km’s from the village of Ferns, 8 km’s Carnew and 7 km’s Camolin / N11.
The auctioneer strongly recommends viewing of same.
BER: C2, 106902356, 189.44kWh
House Size: 211 sq mt (2271 sq. ft)
Site Size: 0.26 Hectares (0.64Acre)
Eircode: Y21 KH93
Directions
From Carnew: Take the Ferns road for 7 km’s and property is on the right hand side (before the Bullring Cross Roads)
ACCOMMODATION
Entrance Hall:
Laminate Flooring
Staire Stairs
Coving
Wide Hall which would be suitable
for a stair case to be fitted to access the spacious attic
Kitchen/Dining Room: 9.68m x 4.5m
Tiled Floor and Splash Back
Coving
Timber Floor in Living Area
Wood Burning Stove with back boiler
French doors into Sun Room
Utility Room: 3.8m x 1.88m
Tiled Floor & Splash back
Fitted Units
Coving
Back door
W/C
Tiled
Sun Room: 3.8m x 3.63m
Sliding doors onto Patio Area
Laminate Flooring
Sitting Room: 5.24m x 4.75m
Feature Marble Fireplace
Bay Window
Timber Floor
Coving
Master Bedroom: 4.33m x 4.25m
Built In Wardrobes
Timber Floor
Coving
Ensuite Newly Fully Tiled with Triton Shower
Bedroom 2: 4.87m x 3.66m
Timber Floor
Coving
Bedroom 3: 4.62m x 3.21m
Timber Floor
Built in Wardrobe
Coving
Bedroom 4: 4.83m x 3.29m
Coving
Timber Floor
Bathroom: 3.37m x 2.29m
Tiled Floor & Splash Backs
Separate Shower Unit
Outside
Detached Garage with Roller Door
Concrete Yard
Features
- Water Well
- Sewerage Bio Cycle System
- Oil fired central heating and boiler off stove
