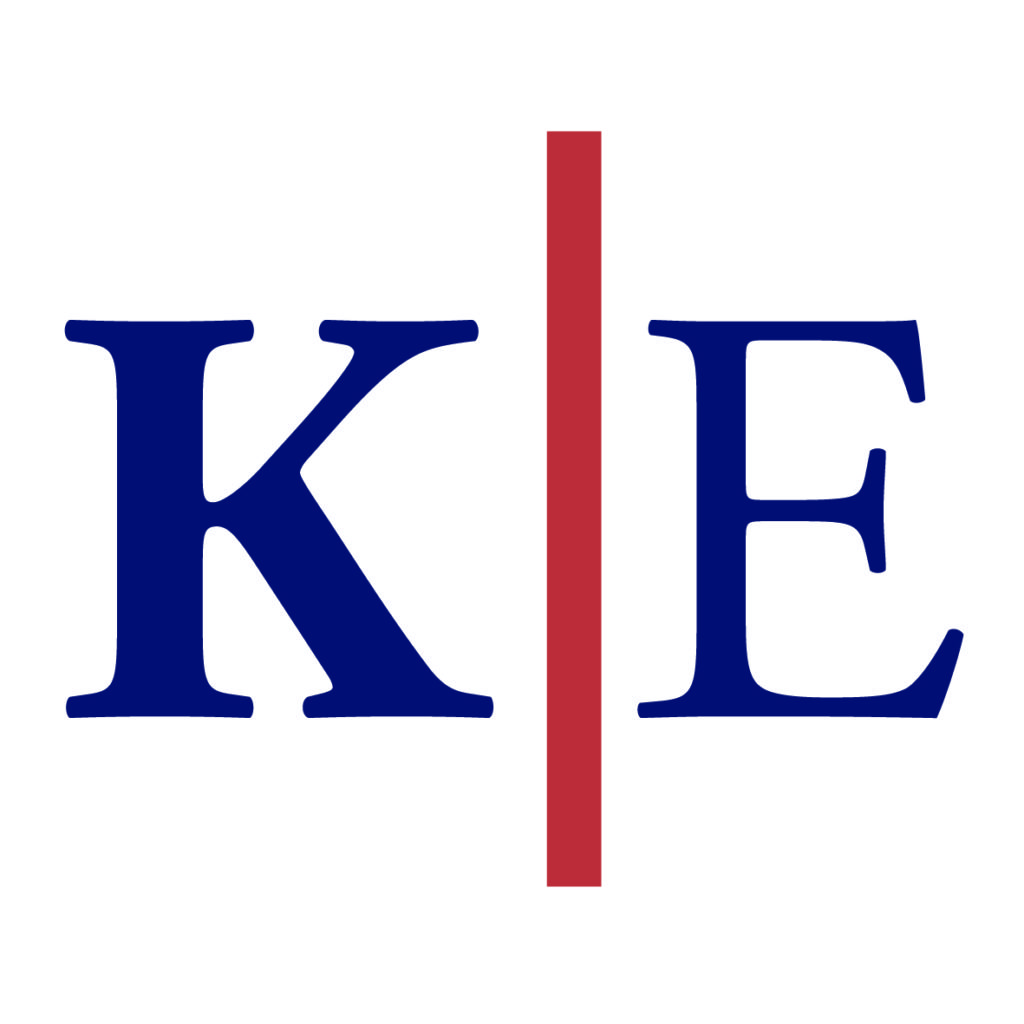
Bellmount, Clonmore, Hacketstown, Carlow
Bellmount, Clonmore, Hacketstown, Carlow
Price
€405,000
Type
Detached House
Status
For Sale
BEDROOMS
4
BATHROOMS
2
Size
184 sq. m
BER






























































Description
High-End Four Bedroom Detached Residence
Kinsella Estates Carew take great pleasure in bringing to the market this spacious four bedroom detached property at Bellmount, Clonmore, Co. Carlow.
This exquisite property offers 184 square meters of beautifully designed living space, perfect for families seeking comfort and style. With a BER rating of C1, this home combines energy efficiency with modern living.
Upon entering, you are greeted by a spacious and welcoming entrance hall, setting the tone for the rest of the house. The living room is bright and airy, featuring large windows that flood the space with natural light, creating a warm and inviting atmosphere.
The heart of the home is the well-appointed kitchen and dining area, complete with a charming wood-burning stove. This space is ideal for both everyday family meals and entertaining guests. Adjacent to the kitchen is a convenient utility room, offering additional storage and laundry facilities.
Upstairs, the property boasts four generous bedrooms. The master bedroom includes an en-suite bathroom, while the remaining bedrooms share a well-sized family bathroom. Each room is thoughtfully designed with comfort in mind, providing ample space for relaxation.
The exterior of the property is equally impressive, featuring a rear garden, perfect for outdoor activities and al fresco dining. The driveway offers ample parking, ensuring convenience for residents and visitors alike.
Located in the picturesque area of Clonmore, this home offers a tranquil setting while being within easy reach of local amenities. Clonmore, Bellmount is located just 3 kilometers from the Wicklow Way, it is one of the most scenic walks in Ireland. Clonmore is located just 7 kilometers from Tinahely, which has a good selection of amenities including Montessori, primary school, churches, shops, restaurants and pubs. Hacketstown which is located 5 kilometers from Clonmore provides range of services to include schools, supermarkets, coffee shops, hotels, doctor’s surgeries, pharmacies, restaurants and sporting facilities.
Viewing comes strongly recommended.
House Size: 184 sq mt (1,981 sq ft)
Site Size: 0.13 Hectare (0.32 Acre)
BER: C1 107404873 153.8 kWh
Eircode: R93 E789
Folio: CW23416F
Features
- Tarmac Entrance and Back Yard
- Solid Oak Laminate Internal Doors
- Alarm
- Wired for Electric Gates
- Water - Well
- Sewerage Bio System
- Oil Fired Central Heating
- Solid Fuel Stove
- Fiber Air Broadband
Accommodation
ACCOMMODATION
Ground Floor
Entrance Hall: 4.2m x 4m
Tiled Floor
Decorative Wall Panels
Coving
Living Room: 5m x 4m
Timber Floor
Double Doors onto Patio Area
Coving
Sitting Room: 4.2m x 3.75m
Timber Floor
Coving
Office: 4.2m x 2.65m
Timber Floor
Kitchen/Dining Room: 6.5m x 4.3m
Tiled Floor & Splash Back
Door to Patio Area
Solid Fuel Stove
Double Electric Stove with Oak Surround
Recessed lights
Coving
Double Doors onto Patio Area
Utility Room: 2.2m x 1.5m
Tiled Floor & Splash Back
First Floor
Landing: 3.5m x 5.2m
Feature Paneled walls
Coving
Master Bedroom: 3.9m x 3.3m
Walk in Wardrobe
Coving
Feature Paneled wall
En-suite 2.25m x 1.8m – Fully Tiled
Bedroom 2: 4.3m x 3.3m
Walk in Wardrobe
Bedroom 3: 3.2m x 2.8m
Built in Wardrobe
Bedroom 4: 3.3m x 2.85m
Built in Wardrobe
Bathroom: 2m x 1.9m
Tiled Floor & Splash Back
Separate Shower Unit
Outside:
Patio Area to rear of property
Small walled Garden
Garage: 10.6m x 6.8m
Roller Door & Standard Entrance Door
Vehicle Inspection Pit
Toilet
Workshop Storage Unit: 6m x 6.2m
Roller Door
Directions
Hacketstown Neighbourhood Guide
Explore prices, growth, people and lifestyle in Hacketstown.
