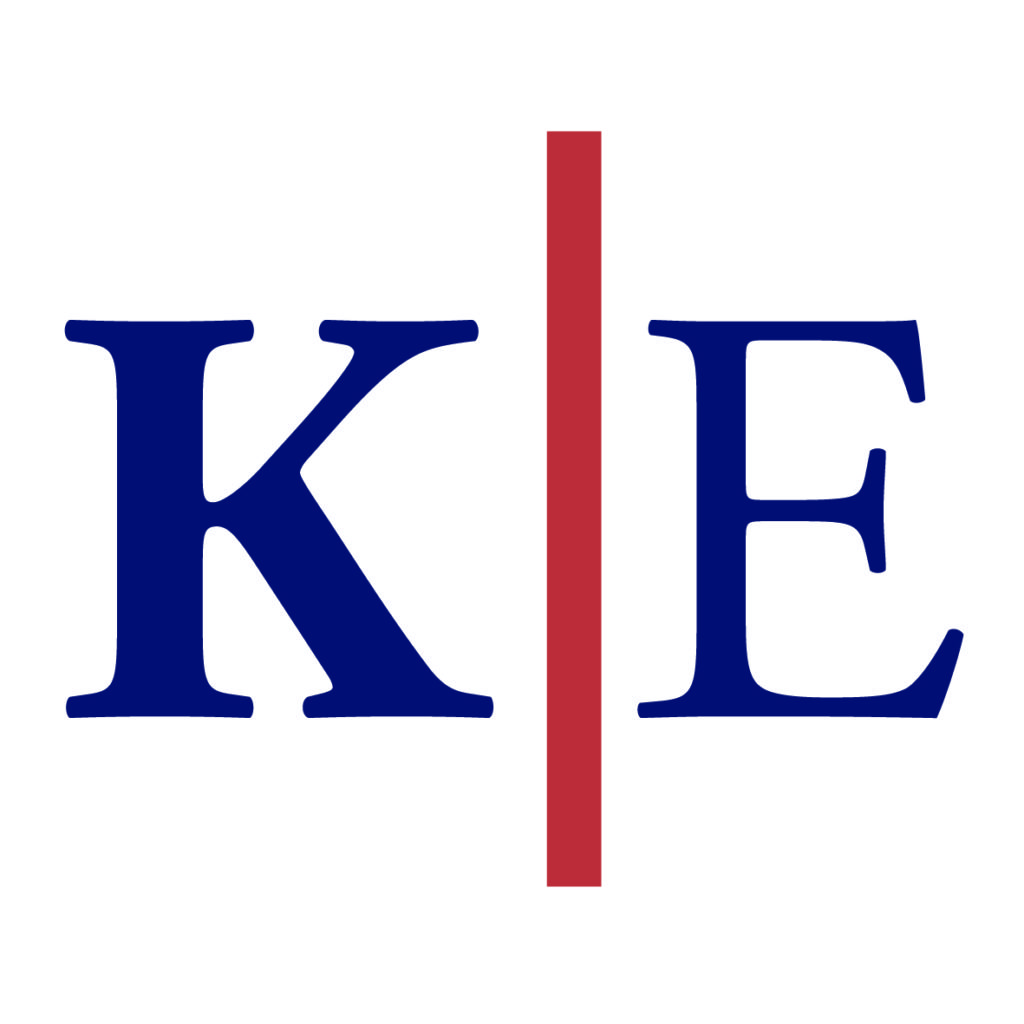
Raheendarrig, Monamolin, Wexford
Raheendarrig, Monamolin, Wexford
Price
€349,000
Type
Bungalow House
Status
For Sale
BEDROOMS
3
BATHROOMS
1
Size
125 sq. m
BER
BER No: 117809046
EPI: 310.53 kWh/m2/yr
























































Description
Stunning Three Bedroom Detached Bungalow
Kinsella Estates Gorey & Carnew are delighted to offer this magnificent three-bedroom detached bungalow, a true masterpiece nestled in the idyllic embrace of Raheendarrig, Monamolin, Co. Wexford. This is not just a house; it's a statement, a lifestyle, and an unmissable opportunity for those who demand nothing less than perfection. This property is located just 3.2 kilometers from Ballyedmond, 11.7 kilometers from Ballycanew, 5.5 kilometers from Oulart and
19.4 kilometers Gorey.
Step inside and discover a haven of refined living. The entrance hall, adorned with exquisite timber flooring, sets the tone for the luxury that unfolds within. Every detail has been meticulously considered, ensuring a seamless blend of contemporary style and timeless charm.
The heart of this home lies in its generously proportioned living spaces. The gourmet kitchen, a culinary dream, boasts a sleek tiled floor and splash back, perfectly complemented by a modern gas hob – ready to inspire your inner chef. Adjacent, the elegant dining room, with its rich timber floor and a captivating feature brick fireplace, promises unforgettable gatherings and intimate dinners.
For moments of ultimate relaxation, retreat to the spectacular living room. Bathed in natural light, this expansive space features timber flooring and coving, creating an ambiance of sophisticated comfort. Imagine evenings spent unwinding, surrounded by the warmth and beauty of your own private sanctuary.
Three opulent bedrooms await, each a testament to comfort and style. The master bedroom, a sanctuary of tranquility, offers ample space, timber flooring, and a built-in wardrobe, providing an abundance of storage for your treasured possessions. Bedrooms two and three mirror this dedication to luxury, each featuring timber floors and their own integrated wardrobes, ensuring every member of the household enjoys the utmost in convenience and elegance.
The fully tiled bathroom is a testament to sophisticated design, offering a serene escape for moments of rejuvenation.
Beyond the impeccable interiors, a world of outdoor splendor awaits. This property boasts a magnificent garage, offering generous space for vehicles, hobbies, or even a home gym – the possibilities are endless.
The rear of the property reveals a true low-maintenance haven, featuring a charming patio area – perfect for al fresco dining, entertaining, or simply basking in the glorious Wexford sunshine. The front garden, offers a pristine welcome to your esteemed guests.
But the real showstopper? The breathtaking, uninterrupted views of the surrounding countryside. Imagine waking up to the gentle whispers of nature and unwinding each evening with a panoramic vista that stretches as far as the eye can see. This is more than a view; it’s an invitation to embrace the tranquility and beauty of rural Ireland.
Viewing is not just recommended, it's essential! This is your exclusive opportunity to own a slice of Wexford paradise.
Eircode: Y25 N254
BER: E1, 117809046, 310.53kWh
House Size: 125.3 Sq, mts (1,348.7Sq. ft)
Site Size: 0.54 acre (0.22 hectares)
Folio: WX10589F
Features
- Water - Well
- Sewerage - Septic Tank
- Oil Fired Central Heating
Accommodation
ACCOMMODATION
Ground Floor
Entrance Hall:
Timber Floor
Kitchen: 4m x 3.4m
Tiled Floor & Splash back
Gas Hob
Dining Room: 4.5m x 3.9m
Timber Floor
Feature Brick Fire Place
Living Room: 4.7m x 3.9m
Timber Floor
Feature Stone Fireplace
Coving
Master Bedroom: 3.7m x 3.6m
Timber Floor
Built in Wardrobe
Bedroom 2: 3.8m x 3.6m
Timber Floor
Built in Wardrobe
Bedroom 3: 3.9m x 3.1
Timber Floor
Built in Wardrobe
Bathroom: 3.5m x 2.2m
Fully Tiled
Garage: 5.2m x 8.4m
Patio Area
Rear of Property
Low maintenance garden
Patio area
Monamolin Neighbourhood Guide
Explore prices, growth, people and lifestyle in Monamolin.
