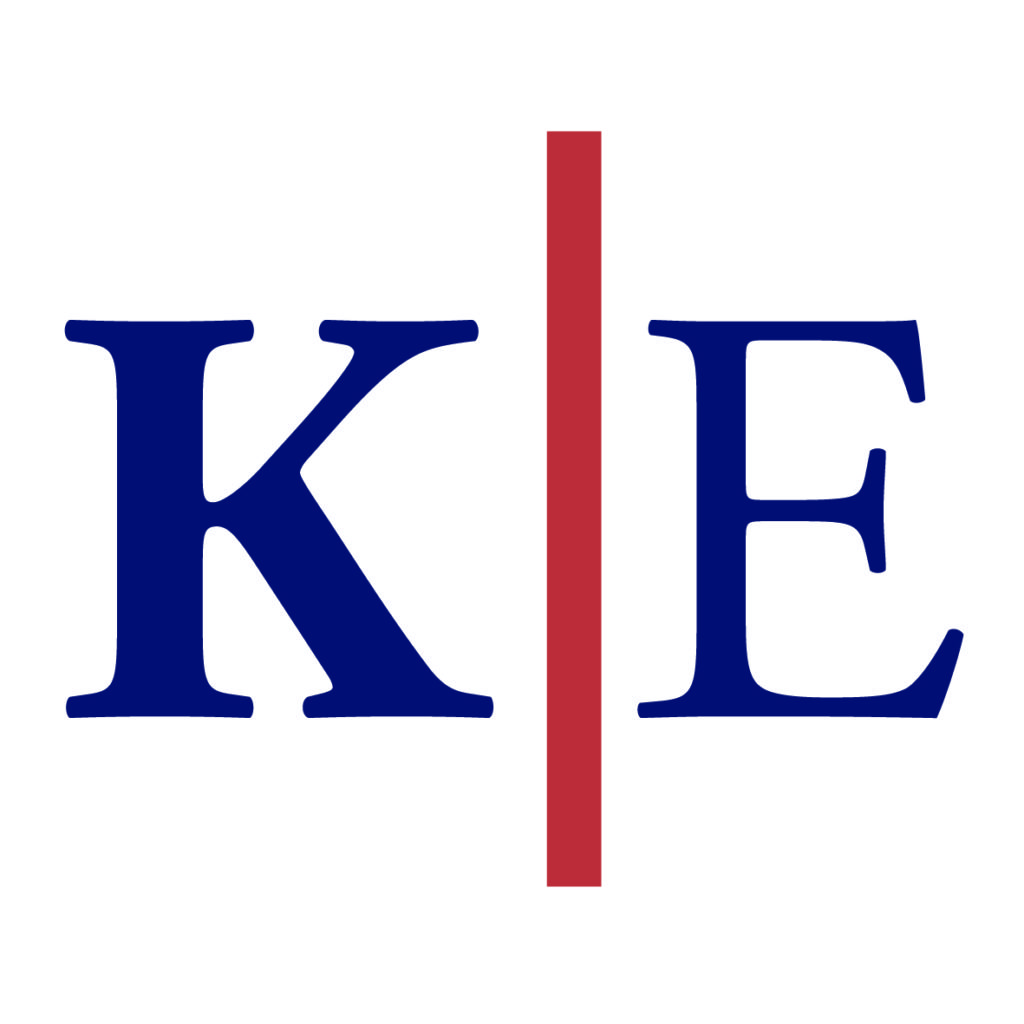
“Riverdale”, Camolin, Wexford
“Riverdale”, Camolin, Wexford
Type
Bungalow House
Status
Sold
BEDROOMS
3
BATHROOMS
2
Size
97 sq. m
BER
BER No: 118325034
EPI: 449.18 kWh/m2/yr


























































Description
Stunning Three Bedroom Detached Bungalow with additional two bedroom self contained unit
Kinsella Estates Gorey & Carnew are delighted to offer this Spacious three bedroom property to the market “Riverdale” at Ballydaniel, Camolin, Co. Wexford. The property is located just 1.2 km’s Camolin, 10.7 km’s Gorey and 16.7 km’s Kilmuckridge.
Nestled in the tranquil setting of Ballydaniel, Camolin, Co. Wexford, this charming three bedroom bungalow offers a serene retreat with ample space for family living. Set on a generous plot, the property boasts both a front and rear garden, perfect for enjoying the outdoors in privacy. With a BER rating of F, this home presents an excellent opportunity for those looking to put their own stamp on a property.
Upon entering, you are greeted by a bright hallway leading to the heart of the home. The spacious kitchen is fitted with classic wooden cabinetry, providing ample storage and workspace, and enjoys views of the lush garden. Adjacent to the kitchen, the dining area features a cosy stove, creating a warm and inviting atmosphere for family meals.
The living room is a highlight, with its large windows and access to the sunroom, offering a perfect spot to relax and soak in the natural light while enjoying views of the garden. The sunroom itself is a delightful space, ideal for unwinding with a book or entertaining guests.
The property includes three well-proportioned bedrooms, each offering comfort and tranquillity. The master bedroom is particularly spacious, with built-in wardrobes providing ample storage. The additional bedrooms to the rear of the property are versatile, suitable for use as guest rooms or home offices all with ensuites.
The home is serviced by two shower rooms, tastefully tiled and equipped with modern fixtures, ensuring convenience for family living.
Outside, there is a self-contained unit with a further two bedrooms and office which have ensuites, the expansive gardens are a gardener's dream, with mature trees and shrubs providing a picturesque backdrop. The driveway offers ample parking, along with a detached garage ensuring convenience for residents and visitors alike.
This property is a wonderful opportunity to acquire a family home in a peaceful rural setting, yet within easy reach of local amenities. Viewing is highly recommended to fully appreciate all that this home has to offer.
Eir Code: Y21 X7V0
BER: F, 118325034, 449.18kWh
House Size: 96.6 Sq, mts (1,040 Sq. ft)
Site Size: 0.77 acre (0.31 hectares)
Features
- Water -Well
- Sewerage - Septic Tank
- Oil Fired Central Heating
- North Facing Front Garden
- South Facing Back Garden
- Detached Garage
Accommodation
ACCOMMODATION
Ground Floor
Entrance Hall:
Timber Floor
Kitchen: 3.8m x 3.7m
Tiled Splash back
Coving
Living / Dining Room: 4.7m x 3.3m
Timber Floor
Solid Fuel Stove
Feature Timber Ceiling
Sun Room: 3.8m x 3.7m
Timber Floor
Feature Timber Vaulted Ceiling
Recessed Lights
Master Bedroom: 4.6m x 3.4m
Timber Floor
Ensuite
Built in Unit
Bedroom 2: 3.4m x 2.4m
Timber Floor
Bedroom 3: 3.5m x 2.2m
Timber Floor
Built in Wardrobe
Shower Room: 2.5m x 2.2m
Fully Tiled
Triton Shower
Detached Living Accommodation
to the Rear of the Property
Room 1 / Office: 4.2m x 2.2m
Store Room
Ensuite
Coving
Room 2: 4.2m x 2.9m
Ensuite
Coving
Room3: 4.2m x 2.9m
Ensuite
Coving
Camolin Neighbourhood Guide
Explore prices, growth, people and lifestyle in Camolin.
