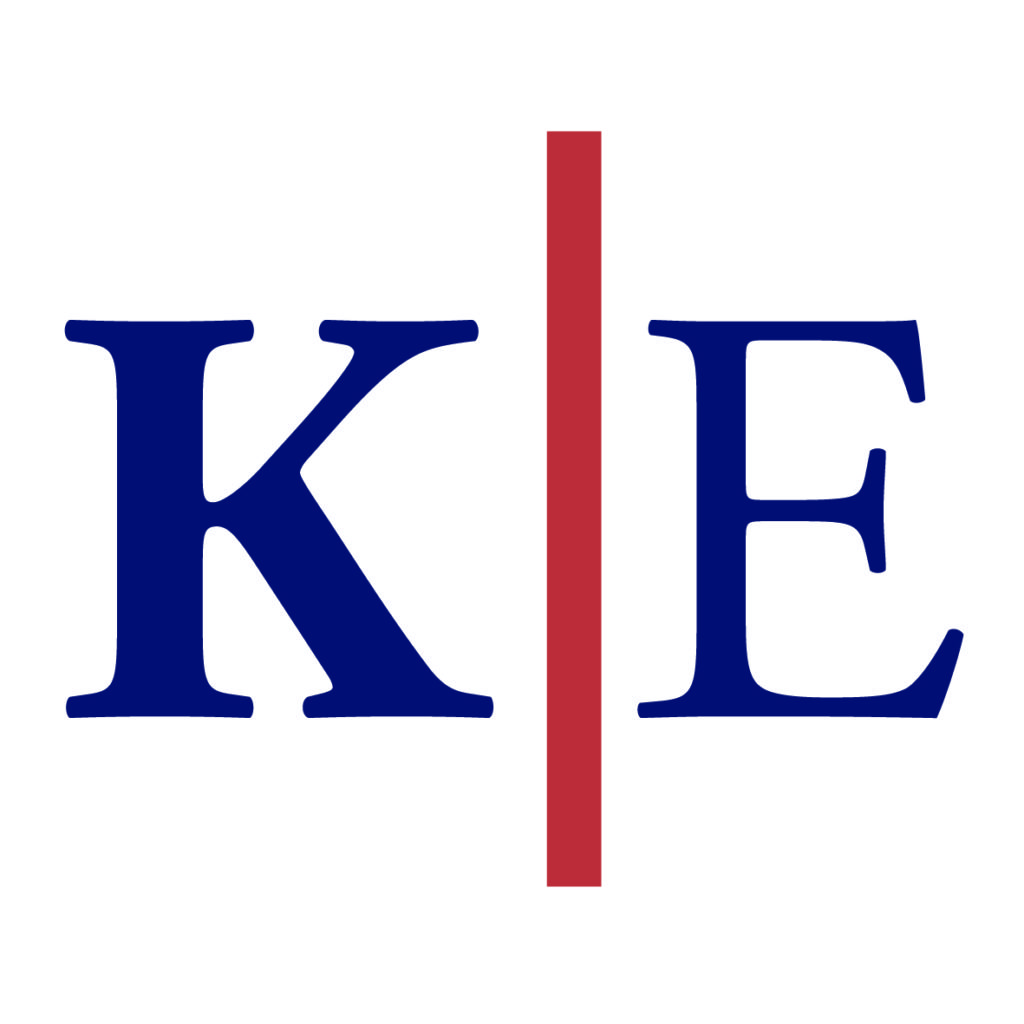
“Sinnotts” Bar & Lounge, Main Street, Carnew, Wicklow
“Sinnotts” Bar & Lounge, Main Street, Carnew, Wicklow
Type
Restaurant
Status
Sold
Size
274 sq. m
BER
BER No: 115023400
EPI: 382.67 kWh/m2/yr




































































Description
Well Renowned Licensed Premises
Kinsella Estates Carnew & Gorey are delighted to offer to the market “Sinnotts” Bar & Lounge, a well renowned seven day Licensed Premises in Carnew, Co. Wicklow. Sinnotts is a long established, successful Public House with an excellent reputation and thriving business which can be evidenced by certified turnover figures. It occupies a prominent corner trading position with dual frontage on to the Main Street and Mill Lane.
The property is in the heart of Carnew and its many amenities were there is churches, schools, Shops, Medical Centre, Nursing home, Book maker and a choice of Restaurants.
Carnew is a market town which is full of history and close by Wexford/Wicklow/Carlow border, ideal for commuters to Dublin.
Sinnott’s is beside Centra, Roma Takeaway and Poole’s restaurant which complement each other and located just 5 minutes from the well renowned Coollattin 18 hole Golf club.
The building is arranged over three stories with separate living accommodation on the first and second floor which has been rented as one unit previously. The unit would have serious B & B potential or conversion into apartments subject to planning permission as there is a lack of accommodation in the area.
BER: F, 115023400, 382.67kWh
Eir Code: Y14A5X7
Features
- Mains water
- Mains Sewerage
- Separate Oil Fired Central Heating for upstairs and downstairs
Accommodation
Ground Floor
Entrance Porch:
Timber Floor
Bar: 6m x 5m
Timber Floor
Access onto the main street
Pool Area & Dart board
Lounge: 7.6m x 4.3m
Timber Floor
Red brick feature fireplace
Recessed lighting
Lounge Seating Area: 7.2m x 4.9m
Timber Floor
Male Toilets:
Tiled
Female Toilets:
Tiled
Smoking Area/Impressive Beer Garden:
Enclosed with concrete floor and access to the side street for deliveries
Store Room
With cooler and ice machines
ACCOMMODATION
First Floor
Kitchen/Dining Room: 5.1m x 5m
Tiled Floor
Door to Fire Escape
Living Room: 4.7m x 4.7m
Timber Floor
Marble Fire Place
Master Bedroom: 6.6m x 4.8m
Bathroom: 3.5m x 2.6m
Fully Tiled
Second Floor
Bedroom 2: 5.4m x 4.5m
Bedroom 3: 3.7m x 2.6m
Bedroom 4: 5.1m x 4.4m
Directions
Carnew Neighbourhood Guide
Explore prices, growth, people and lifestyle in Carnew.
