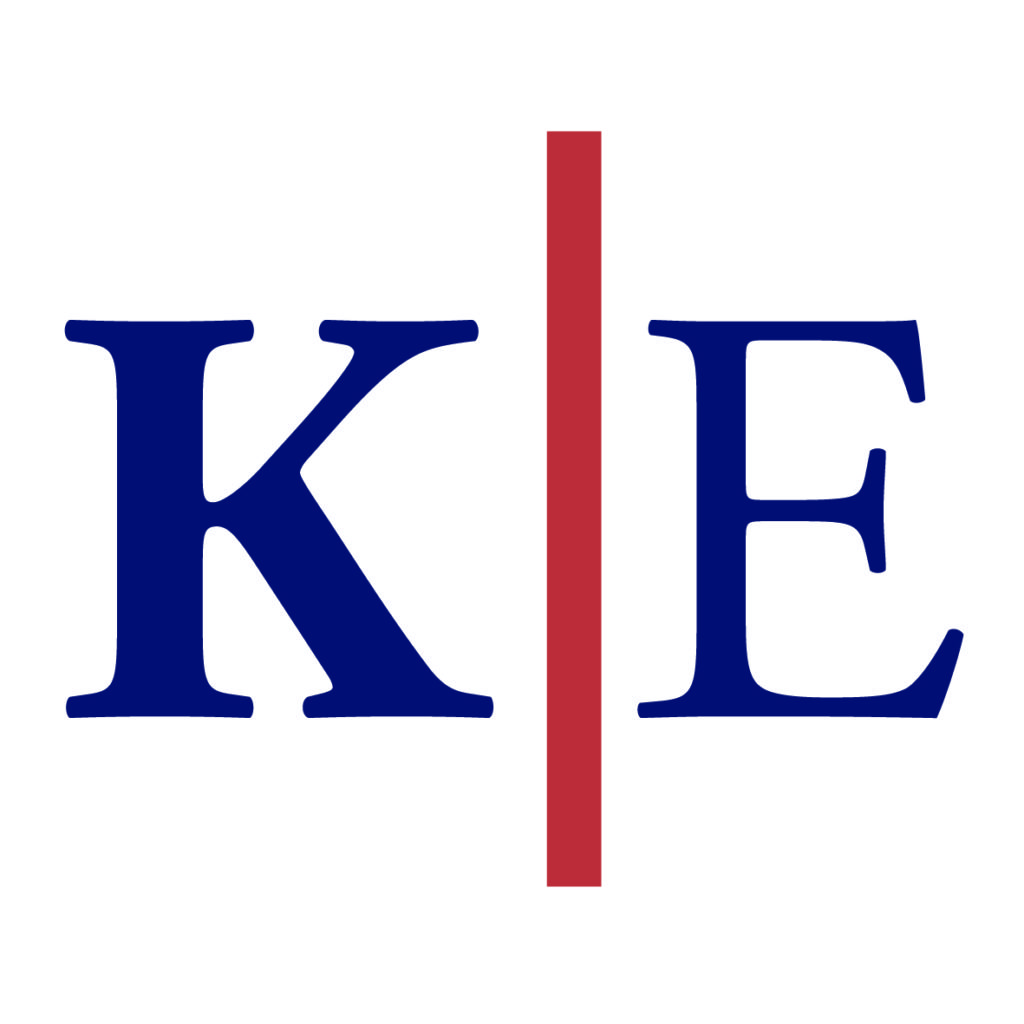
Strankelly, Tinahely, Wicklow
Strankelly, Tinahely, Wicklow
Type
Detached House
Status
Sold
BEDROOMS
3
BATHROOMS
2
Size
161 sq. m
BER
BER No: 103561718
EPI: 133.81 kWh/m2/yr


































































































Description
Unique Three Bedroom Detached Residence on 0.45 hectares (1.1 Acres)
Kinsella Estates Carnew & Gorey are delighted to offer this spacious three bedroom detached property on 1.1 acres to the market in Strankelly, Tinahely, Co. Wicklow. This was once a typical cottage that was extended to the side in 1999. The property was tastefully refurbished in 2006 now offering spacious living accommodation with a once off exclusive finish throughout.
Strankelly is located 7.1 km’s Tinahely Village, 7.4 km’s Shillelagh, 30 km’s Carlow and
26 km’s Gorey
Strankelly is located along the well-known “Wicklow Way” on an elevated site with panoramic views of the Wicklow Mountains and surrounding countryside.
This house is in pristine condition throughout and must be viewed to be appreciated.
BER: C3 103561718
Folio: WW15355F
Eir Code: Y14 RH21
House Size: 160.86 sq.mt. (1,731.5 sq.ft)
Site Size: 0.45 Hectare (1.1 Acre)
Features
- Mains Water-Sewerage Septic Tank
- Oil Fired Central Heating
- Very Spacious Living Accommodation
- Mature garden to front and side
- Block Storage area to Rear under decking
- Ample Parking
Accommodation
ACCOMMODATION
Living Room: 6.9m x 5m
Solid Timber Floor
Feature Vaulted Ceiling
Feature Stained Glass Window
Feature Stone Fire Place
Solid Fuel Stove
Kitchen/Dining Room: 5.1m x 4.6m
Tiled Floor & Splash-back
Recessed Lights
Feature Wooden Beams
Fitted Solid Wood Units
Double Doors to Side Patio Area
Family Room / Snug: 4.7m x 3.2m
Double Sliding Doors onto Decking Area
Tiled Floor
Paneled Ceiling
Coving
Feature Timber Fireplace
Bedroom 1: 3.2m x 3m
Solid Timber Floor
Shower Room: 1.8m x 1.8m
Fully Tiled
Triton Shower
Heated Towel Rail
First Floor:
Stairs & Landing: 2.8m x 2m
Open String Stairs
Glass Panels to Side
Timber Floor
Master Bedroom: 4.1m x 3.6m
Timber Floor
Bedroom 3: 4.8m x 4.4m
Walk in Wardrobe Space
Bathroom: 3.4m x 3.2m
Corner Bath
Separate Shower Unit
Laundry Room: 3.04m x 1.08m
Tiled Floor
Plumbed
Outside:
Spacious Decking & Patio Area
Stunning Views of the surrounding Country Side
Tinahely Neighbourhood Guide
Explore prices, growth, people and lifestyle in Tinahely.

